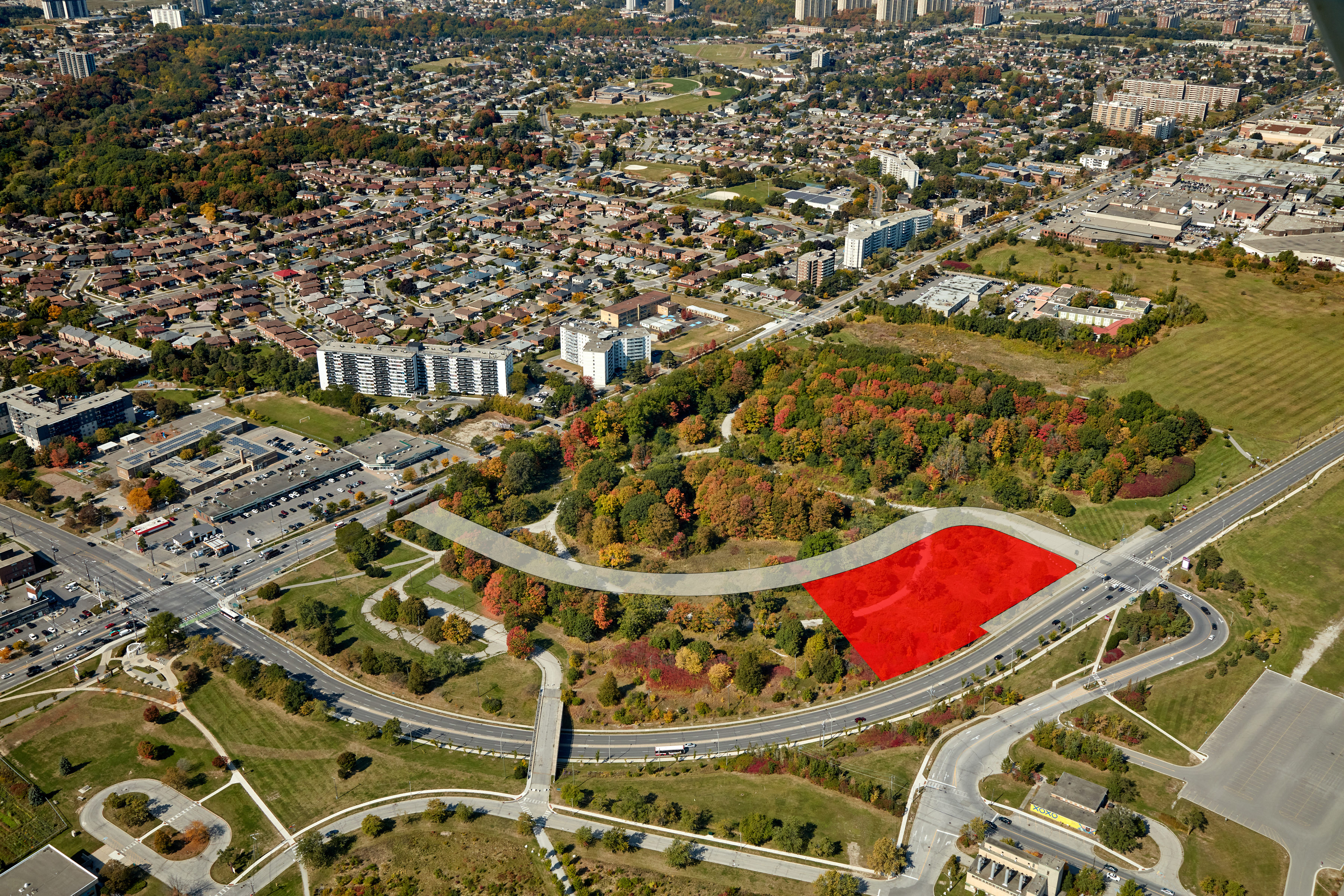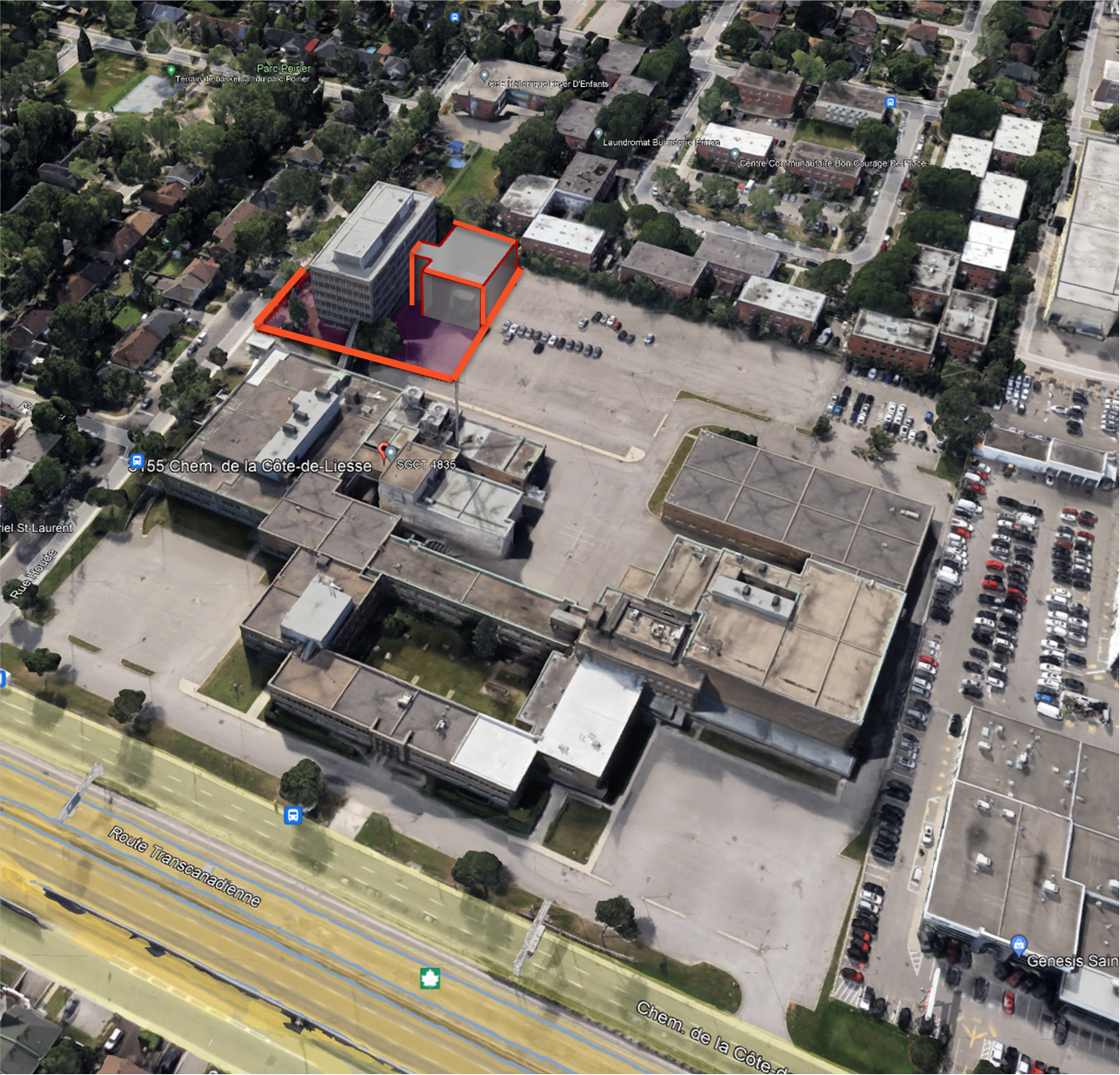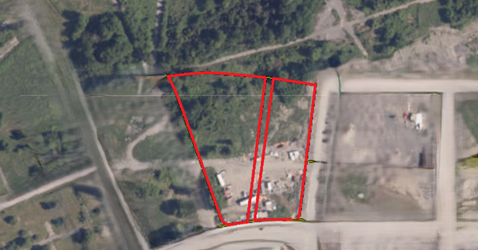With rising costs making it a challenge for many Canadians to find an affordable home, Canada Lands Company is exploring new ways to address the ongoing housing crisis.
CANADA PUBLIC LAND BANK
In order for Canadians to obtain information about current and future housing opportunities available on federal properties, the government has launched a new Public Land Bank mapping tool that helps the public and home builders alike easily identify available land to expedite new housing. Since August 2024, a total of 20 parcels from Canada Lands Company’s portfolio have been added to the Canada Public Land Bank. Of these parcels, eight are open for feedback, one is accepting submissions, while 11 have submissions under review.
- Booth Street, Ottawa ON
Address: 552 - 562 Booth Street
Status update: Accepting submissionsThe Booth Street Complex offers a unique community building opportunity in urban Ottawa, within minutes of the city’s central business district and Parliament Hill, and the growing Little Italy district. The property comprises of existing heritage buildings, a future public park, privately owned public space (POPS), and public art installation. The Booth Street site area is 2.6 hectares (6.5 acres) and is set to provide an estimated 1,000 housing units with 10% dedicated to affordable housing. The site also benefits from superior access to an abundance of amenities including a new hospital, shopping, dining and lifestyle, as well as public transit including the city’s new Light Rail Transit system. Combined with its exceptional location and market development momentum, this represents Ottawa’s most compelling urban development opportunity.
The Booth Street opportunity will be open until April 30th, follow here for more information.- Currie, Phase 14 C - Block 31 B Calgary AB
Address: Bessborough Drive and Breskens Street South West
Status update: Accepting SubmissionsCurrie represents the culmination of a successful redevelopment initiative that began with Garrison Woods and Garrison Green. Strategically located just 7 minutes from downtown, the final phase of the former CFB Calgary’s redevelopment, Currie embodies the principles of a vibrant and sustainable urban village, featuring diverse housing options, and a planned high street retail hub at its core. The site being marketed for sale is a 0.420 hectares (1.04 acres) vacant lot located north of Clearwater Academy School and adjacent to the future Richmond Green Regional Park.
The Currie Bessborough Drive and Breskens Street South West opportunity will be open until May 12th, follow here for more information.
- Currie, Phase 14 A - Block 27 A Calgary AB
Address: Calais Drive and Breskens Street
Status update: Accepting SubmissionsCurrie represents the culmination of a successful redevelopment initiative that began with Garrison Woods and Garrison Green. Strategically located just 7 minutes from downtown, the final phase of the former CFB Calgary’s redevelopment, Currie embodies the principles of a vibrant and sustainable urban village, featuring diverse housing options, and a planned high street retail hub at its core. The site being marketed for sale is a 0.601 hectares (1.49 acres) vacant lot located north of Clearwater Academy School and adjacent to the future Richmond Green Regional Park.
The Currie Calais Drive and Breskens Street opportunity will be open until May 12th, follow here for more information.
- Currie Phase 14 B, Block 27 B, Calgary AB
Address: Normandy Drive and Breskens Street SW
Request for Expression of Interest (RFEOI) – CLOSED
Status update: Accepting SubmissionsCurrie represents the culmination of a successful redevelopment initiative that began with Garrison Woods and Garrison Green. Strategically located just 7 minutes from downtown, the final phase of the former CFB Calgary’s redevelopment, Currie embodies the principles of a vibrant and sustainable urban village, featuring diverse housing options, including affordable units, and a planned high street retail hub at its core. The site being marketed for sale is a 0.601 hectares (1.49 acres) vacant lot located north of Clearwater Academy School and adjacent to the future Richmond Green Regional Park. It is readily available as a development opportunity for 158 units (estimated) with 20% of units need to be 30% under market (Affordable Housing Site).
The Currie Normandy Drive and Breskens Street SW opportunity will be open until May 12th, follow here for more information.
- Currie Bessborough Drive Lands, Calgary AB
Address: Bessborough Drive SW and Quesnay Wood Drive
Parcel for sale – CLOSED
Status update: Submissions under reviewCurrie represents the culmination of a successful redevelopment initiative that began with Garrison Woods and Garrison Green. Strategically located just 7 minutes from downtown, the final phase of the former CFB Calgary’s redevelopment, Currie embodies the principles of a vibrant and sustainable urban village, featuring diverse housing options, including affordable units, and a planned high street retail hub at its core. The parcel for sale is 0.5 hectares (1.3 acres) and will offer approximately 135 multifamily unit homes up to four storeys.
- Shannon Park – Halifax Regional Municipality, NS
Address: 15 Iroquois Drive Site 1, Halifax Regional Municipality, NS
Request for Expression of Interest (RFEOI) – CLOSED
Status update: Submissions under reviewShannon Park is master-planned community connected to the land and water. Once fully built out, this community will include housing and a mix of commercial uses and amenities, such as shops, parks, an active transportation network, and a public school. Site 1 (approximately 0.4 hectares/one-acre acre) is a vacant parcel that will be cleared and serviced with new municipal services. The site will offer a minimum of 220 housing units and is located across the street from what is planned to be a new pre-kindergarten to grade 8 French immersion school and public park space. The site offers views of the park space, as well as views to the Harbour, the Halifax skyline, and Tufts Cove. The site is also less than 400 metres to a future Halifax Transit ferry terminal, which will provide ferry access to downtown Halifax.
Address: 15 Iroquois Drive Site 2, Halifax Regional Municipality, NS
Request for Expression of Interest (RFEOI) – CLOSED
Status update: Open for feedbackShannon Park is master-planned community connected to the land and water. Once fully built out, this community will include housing and a mix of commercial uses and amenities, such as shops, parks, an active transportation network, and a public school. Site 2 (approximately 0.4 hectares/one-acre acre) is a vacant parcel that will be cleared and serviced with new municipal services. The site will offer a minimum of 220 housing units and is located across the street from what is planned to be a new pre-kindergarten to grade 8 French immersion school and public park space. The site offers views of the park space, as well as views to the Harbour, the Halifax skyline, and Tufts Cove. The site is also less than 400 metres to a future Halifax Transit ferry terminal, which will provide ferry access to downtown Halifax.
FEDERAL LANDS INITATIVE (FLI)
Alongside Public Services and Procurement Canada, the Canada Mortgage and Housing Corporation (CMHC) and Housing, Infrastructure and Communities Canada, Canada Lands is pleased to continue its collaboration with CMHC’s Federal Lands Initiative (FLI)
Canada Lands Company made the below five parcels of land available on a long-term nominal value lease basis to housing providers to help develop new housing in existing Canada Lands projects. The proposal processes that were launched on August 25 are now closed with proposals under evaluation. Learn more about the five parcels below.
- Arbo Downsview, Toronto ON
Request for Expression of Interest (RFEOI) - CLOSED
Status update: Submissions under review – Eligible proponents are moving to the final stage of the selection process. The next step in CMHC and CLC’s process is a Property Application Guide which provides instructions to proponents on how to submit during the next stage of this competitive formal process to lease the property. This stage will be open for 90 days, beginning February 6.
1350 Sheppard Ave W. North York, ON M3K 2C5The site is located within the first phase of the Arbo neighbourhood in Toronto and is aiming to provide about 280 units of housing with minimum 30% dedicated affordable homes. This parcel is 1-hectare (2.4-acres), is currently vacant and will be available at a discounted lease rate.
Arbo is one of five planned neighbourhoods that surround Downsview Park in Toronto. It is a master planned, mixed-use community that offers housing, including affordable housing and homes for seniors, commercial, retail and services within close proximity to Downsview Park Station TTC and GO Stations. Arbo will bring new parks and green spaces, including the preservation of the heritage woodlot that bring residents and visitors close to nature. Canada Lands is recommending apartment housing be considered as all or part of this initiative for Arbo.
Affordability: The minimum requirement for affordability is established by the FLI program, at least 30% of the units must be made available at rents not more than 80% of the Median Market Rental Rent, as established by CMHC, within the City of Toronto.
Accessibility: 20% of all units must meet or exceed accessibility standards as prescribed in the RFEOI, while the entire project – including common areas and dwelling units, must have universal accessibility incorporated into the design.
Energy efficiency: The project is required to achieve improved energy performance, which will be demonstrated by modelling a decrease in energy consumption and/or greenhouse gas emissions as outlined in the RFEOI.
Work with the municipality is underway to finalize the subdivision approval for the parcel.
- 125 Houde Street (Côte-de-Liesse), Montréal QC
Request for Expression of Interest (RFEOI) - CLOSED
Status update: Submissions under review
125 Houde Street, Saint-Laurent, QCThe parcel at 125 Houde Street is part of Canada Lands’ Côte-de-Liesse site that will be repurposed into residential units while respecting the existing heritage of the site. The property is 0.38 hectares (0.93 acres) and will enable 110 housing units. Côte-de-Liesse is conveniently located within 750 metres from a planned Reseau express métropolitain rapid transit station expected to be complete by 2025. The site is adjacent to an existing daycare and is part of an exciting, master planned redevelopment that will see a mixed-use community with both market and non-market housing, employment and commercial uses emerge in the Borough of St. Laurent.
Affordability: The minimum requirement for affordability is established by the FLI program, at least 30% of the units must be made available at rents not more than 80% of the Median Market Rental Rent, as established by CMHC, for the area. .
Accessibility: 20% of all units must meet or exceed accessibility standards as prescribed in the RFEOI, while the entire project – including common areas and dwelling units, must have universal accessibility incorporated into the design.
Energy efficiency: The project is required to achieve improved energy performance, which will be demonstrated by modelling a decrease in energy consumption and/or greenhouse gas emissions as outlined in the RFEOI.
The Côte-de-Liesse property was formerly occupied by the National Film Board where it played a role as an engine to propel the Canadian film industry. The redevelopment of the site will see a vibrant mixed-use community emerge in the Borough of St. Laurent.
- Currie, Calgary AB
Property Application - CLOSED
Status update: Submissions under review
Dieppe Avenue Southwest (Site 1) Phase 14 Block 27 AThe site is located within Canada Lands’ Currie development and is planned for a six-storey apartment building of about 99 units of housing a minimum of 30% of those must be dedicated to affordable housing. With an area of 0.4-hectares (0.9-acres), the site is already zoned and ready for development. The site will offer ease of access to green spaces, parks, transit, schools, restaurants within walking distance. Future amenities will include new retail and commercial spaces, also within walking distance.
The Currie neighbourhood is a master-planned, complete community that carries a rich military history dating back to the mid-1930’s, formerly the site of the Canadian Forces Base Calgary known as Currie Barracks. The neighbourhood has been under redevelopment since 2008, is enriched by military commemoration that reflects its history, and it is designed to support sustainability with elements such as bike lanes, beautiful stormwater management, parks and green spaces, local businesses, and an overall transit-friendly design. Existing amenities nearby include The Military Museums, schools, recreation centres, regional parks and shopping centres. When complete, the site will have more than 5,000 residential units.
Affordability: The minimum requirement for affordability is established by the FLI program, at least 30% of the units must be made available at rents not more than 80% of the Median Market Rental Rent, as established by CMHC within the City of Calgary.
Accessibility: 20% of all units must meet or exceed accessibility standards as prescribed in the Property Application Guide, while the entire project – including common areas and dwelling units, must have universal accessibility incorporated into the design.
Energy efficiency: The project is required to achieve improved energy performance, which will be demonstrated by modelling a decrease in energy consumption and/or greenhouse gas emissions as outlined in the in the Property Application Guide.
- Village at Griesbach, Edmonton AB
Property Application - CLOSED
Status update: Submissions under review
Intersection of Sir Arthur Currie Way and Griesbach RoadThe site is located within the Village at Griesbach community, a master-planned complete community that offers schools, parks and commercial uses within convenient walking distances. The property is 1.06-hectare (2.6-acre) and is planned to provide about 45 units of housing, with a minimum of 50% of those units dedicated to affordable units. With servicing completed in summer 2024, the site is ready for development.
The award-winning Village at Griesbach community has been under redevelopment since 2003. It is located on the former Canadian Forces Base (CFB) Griesbach in Edmonton, and celebrates a rich military past in its amenities, parks and stormwater features and neighbourhood design. The Village at Griesbach is family friendly and offers a traditional community character while integrating modern sustainability elements. The Village at Griesbach stage 8 received LEED-ND (Leadership in Energy and Environmental Design – Neighbourhood Design) Gold Certification – the first project in Edmonton to receive this prestigious international designation. The future will bring even more new commercial spaces, additional lands for housing and affordable housing and parks. When complete, the site will have more than 7,000 residential units.
Affordability: The minimum requirement for affordability is established for the property, at least 50% of the units must be made available at rents not more than 80% of the Median Market Rental Rent, as established by CMHC, within the City of Edmonton.
Accessibility: 20% of all units must meet or exceed accessibility standards as prescribed in the Property Application Guide, while the entire project – including common areas and dwelling units, must have universal accessibility incorporated into the design.
Energy efficiency: The project is required to achieve improved energy performance, which will be demonstrated by modelling a decrease in energy consumption and/or greenhouse gas emissions as outlined in the Property Application Guide.
- Wateridge Village, Ottawa ON
Property Application - CLOSED
Status update: Submissions under review800 Winisik Street, Ottawa ON
The site is located within Canada Lands’ Wateridge Village development at 800 Winisik Street and is 0.99 hectares or 2.44 acres. The site will provide a total of 279 units of housing with a minimum of 30% dedicated to affordable units. A mix of low-rise to mid-rise density is planned for the residential development. The 800 Winisik Street parcel is pictured below as the outline on the left.370 Codd’s Road, Ottawa ON
The site is located within Canada Lands’ Wateridge Village development at 370 Codd’s Road and is 0.66 hectares or 1.63 acres. The site will provide a total of 216 units of housing with a minimum of 30% dedicated to affordable units. A mix of low-rise to mid-rise density is planned for the residential development. The 370 Codd’s Road parcel is pictured below as the outline on the right.The Wateridge Village development is located five kilometres from Ottawa’s downtown core and is formerly home to the Canadian Forces Base Rockcliffe. Under development since 2016, the neighbourhood currently has approximately 1,000 residents. Approximately 5,300 residential units are planned to be enabled upon completion. Wateridge Village is a master planned, complete community that provides convenient access to schools, public transit, employment spaces, natural areas, municipal parks, and shopping opportunities.
Affordability: The minimum requirement for affordability is established by the FLI program, at least 30% of the units must be made available at rents not more than 80% of the Median Market Rental Rent, as established by CMHC within the City of Ottawa.
Accessibility: 20% of all units must meet or exceed accessibility standards as prescribed in the Property Application Guide, while the entire project – including common areas and dwelling units, must have universal accessibility incorporated into the design.
Energy efficiency: The project is required to achieve improved energy performance, which will be demonstrated by modelling a decrease in energy consumption and/or greenhouse gas emissions as outlined in the Property Application Guide.





